This is a report of Final Review of Architectural Design Studio II 2020, an intensive workshop with Universitas Indonesia.

On 19th September, the final review of Architectural Design Studio II, led by Prof. Akiko Okabe, was held.
Every year the studio has been held onsite in Kampung Cikini, a highly dense informal area in the heart of Jakarta, Indonesia.
This year’s studio was held fully online during 12th to 19th September in collaboration with Prof. Ellisa Evawani from Universitas Indonesia.
The students from the University of Tokyo and the Universitas Indonesia were put into eight teams.
As critique, Prof. Hajime Ishikawa from Keio University, Mr. Tomohiko Amemiya, the architect who has been involved in the studio for many years, Prof. Joko Adianto from Universitas Indonesia, and Prof. Masaaki Iwamoto from Kyushu University.
This year’s them was “Cikini-New Normal”.
Under the circumstances where minimizing the infection risk while pursuing the kampung’s everyday life, is it impossible to create highly dense and human living environment?
To respond to this question, the studio was planned in two phases.
Phase one was a concept proposal for designing a new normal of highly dense kampung.
The following phase two was an architectural design proposal for an office building of RW, neighborhood organization, which is planned for renovation.
This report is for the final review session, the second phase.
After the final review, which lasted from 4:30pm – 8:00pm (JST), selected teams presented their proposals to the residents from 9:30pm.
Team A: Ruang Himpun – space to gather
A two stories building was proposed to provide isolation spaces for covid patients according to their symptoms.
The first floor is an open space hosting a community kitchen and health check points.
In addition to the isolation space, the second floor also provides urban farming program on the semi-open balcony.

Team B: Kantor RW(RW office)
This is a proposal of four tiers of spaces, an airy-fairy building backed up by structural analysis.
The first floor is an open public space with children’s playground. The second tier is a waiting room, going up to the third tier where RW office is held.
The sequence further leads to the rooftop.
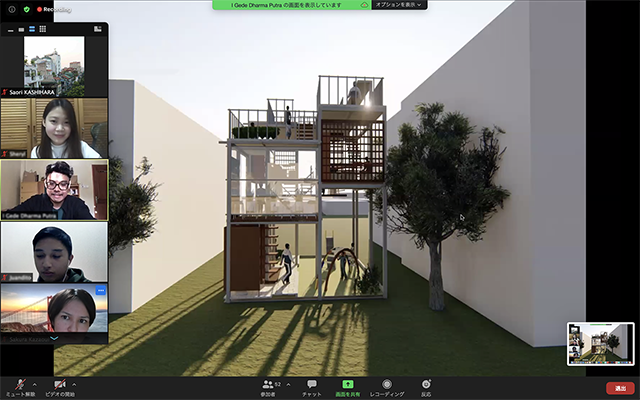
Team C:Site Cikini District
A two-story building of RW office was proposed.
The building was set back from the front alley, creating a public space by connecting with the semi-outside piloti in the first floor of the RW building.
A vertical green wall is proposed to prevent harsh sun light.
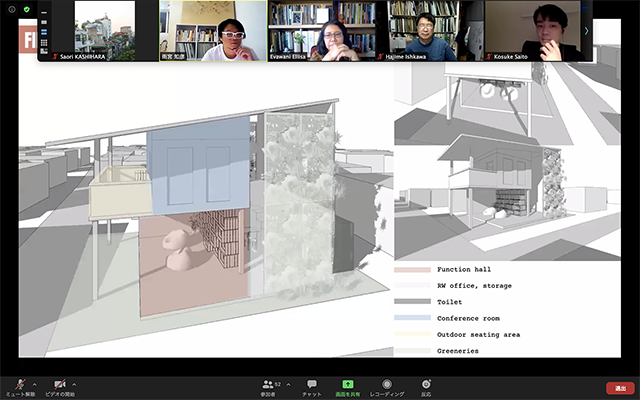
Team D: RW Office Project
This three-story building provides office and meeting space in the first floor, storage and library in the second floor, and isolation space during the pandemic in the third floor.
Utilizing the furnitures, flexible layouts were proposed according to the needs.

Team E: Restaurant for the Wheels
This is also a three-story building proposal with a restaurant in the first floor, RW office in the second floor and a kitchen in the third floor.
The restaurant has innovative ideas to keep distances between the customers, service providers, and cooks both horizontally and vertically.
Hanging tables are provided and the customers directly come in with their motorbikes, which serve as their chairs. The food is provided from the 3rd floor kitchen space with pulleys.

Team F: RW Office Design
Behavioral guidance was considered in this RW office building proposal by using colors.
Semi-ground floor lecture hall provides educational opportunities and the mural painting can be an opportunity for residents’ participation.

Team G: Balai RW Kampung Cikini (Kampung Cikini RW Office)
Connectivity between the market and the RW office was proposed by this team.
Utilizing the level difference, the market alley and the ground floor of RW office building and its front street were connected, while securing the ventilation.
In the third floor, an isolation space for the covid patients is also provided. After the pandemic, this space will be rented out.
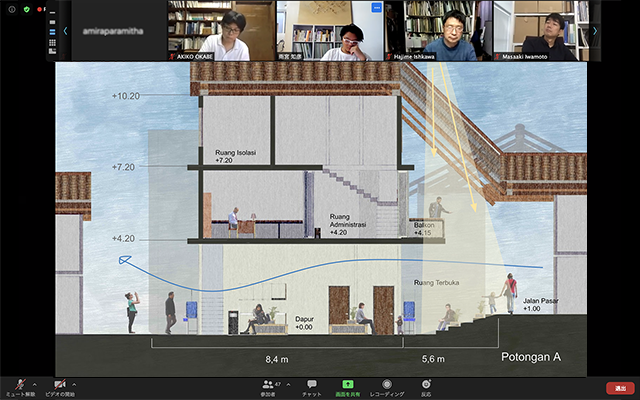
Team H: Cikini New Normal
This three-story building has a parking area in the first floor, space for eating and selling in the second floor, and an open-air meeting space in the third floor.
Modules in the form of boxes were design to serve as chair, bench, table, sales unit, and storage, and spaces utilizing these modules were illustrated.
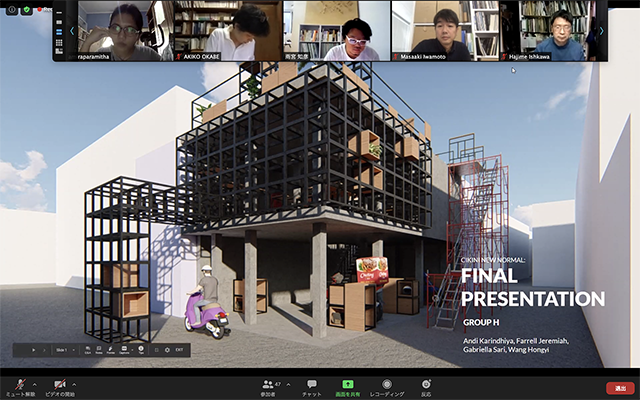
In the review by the professors, the importance of this experimental opportunity was stressed.
While keeping distances in the new normal phase, how to develop personal space in dense living environment is a cutting edge experiment, from which we can learn a lot.
From the eight proposals, it was shown that the ventilation and people’s interaction can be realized.
Also many teams utilized furniture to create flexible spaces, which posed question on the architecture in the with-corona society; will it be more temporal or more permanent?
After the final review, the professors voted and Teams E and G’s architectural proposals are selected for the local presentation.
The local presentation was also held online by connecting the place where the residents gathered.
From the first phase district concept proposals, Team H’s “Public Personal Space”, Team A’s “Mosq-Ku”, and Team E’s “More than Guidance, More than Color” were also presented with the above two architectural proposals.
The photo at the end of the session shows the enthusiasm in this local presentation!
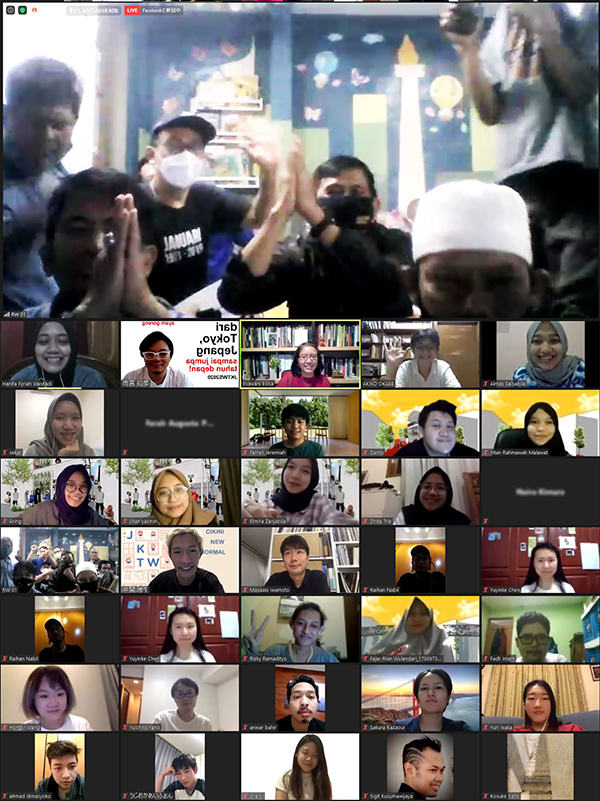
It was amazing that the students could develop this much in such a short period of time in the fully online-based situation.
As in the reviews from the professors, the utilization of the furniture and enabling interactions while keeping distances were envisioned because of the unique situation of kampung, where the dense and humane everyday live is rooted.
The enthusiasm was conveyed from the laptop screen!
Saori Kashihara
